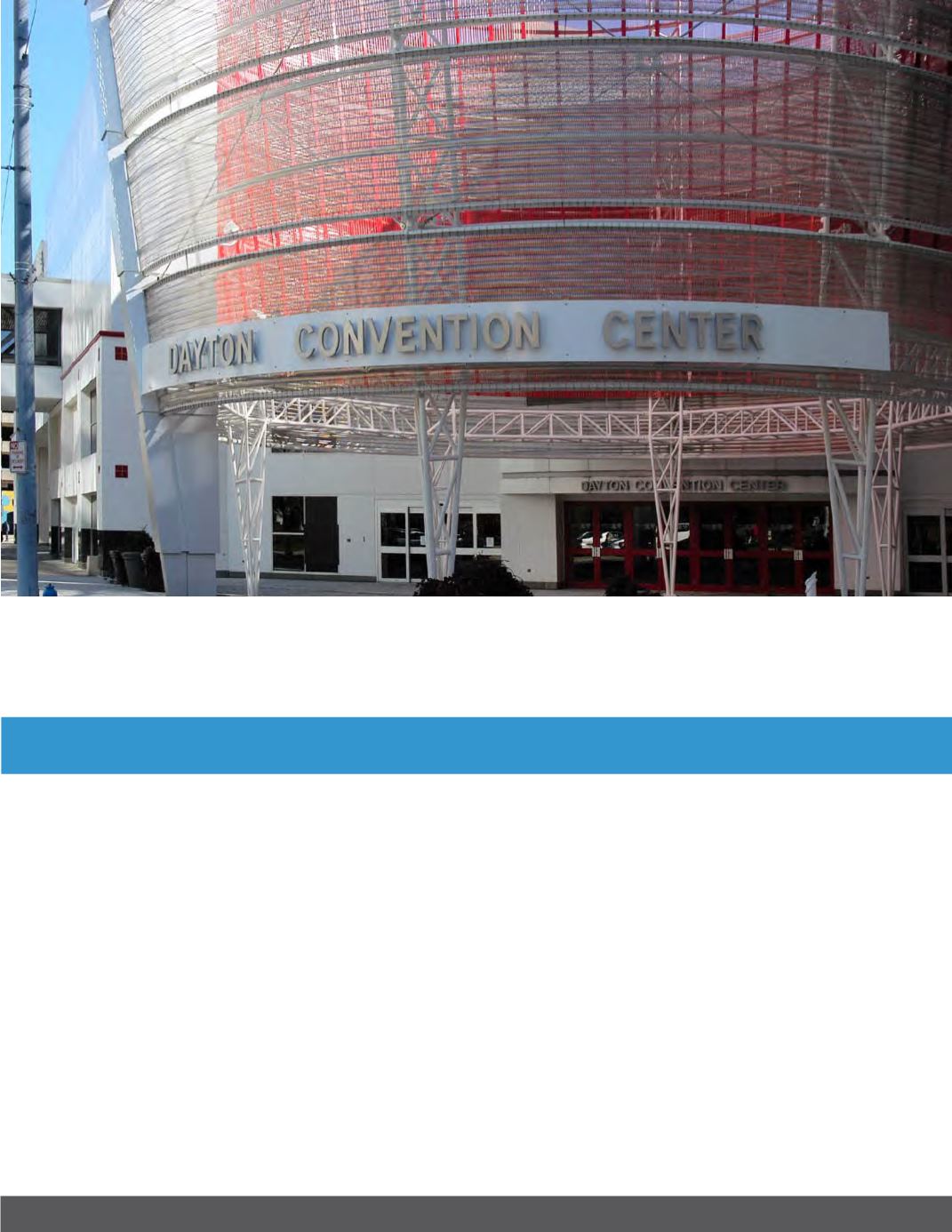
102 Business View Magazine - September 2016
The Dayton Convention Center
Ohio’s first synergy center
First opened in 1973, the Dayton Convention Center
(DCC) began as a relatively small facility with several
meeting rooms and two ballrooms, both under 5,600
square feet. What set it apart in its early days was its
excellent accommodation of mid-sized events and its
full-service theater. Leslie Barrow, the DCC’s Sales and
Customer Service Specialist, recounts that the Cen-
ter’s initial renovation took place between 1986 and
1988.
“Flexible exhibit space was increased to 77,000
square feet,” she says. “Rooms on the first floor were
converted to ballrooms – one 9,000 square feet and
the other 5,300 square feet. The lobby was adopted to
have more of an atrium style; there are two skylights
and an open floor plan –no walls, just glass, balcony-
style railings on each level. Meeting rooms, including
the theatre, two board rooms and a junior ballroom
on the third floor, were completed. Videoconferencing,
dual lighting, independent sound systems, and tele-
conferencing capabilities were also included. With all
of that, the Dayton Convention Center was on the map
and charted a course for being the premier meeting
facility in this region.”
The early numbers support Barrow’s contention. In


